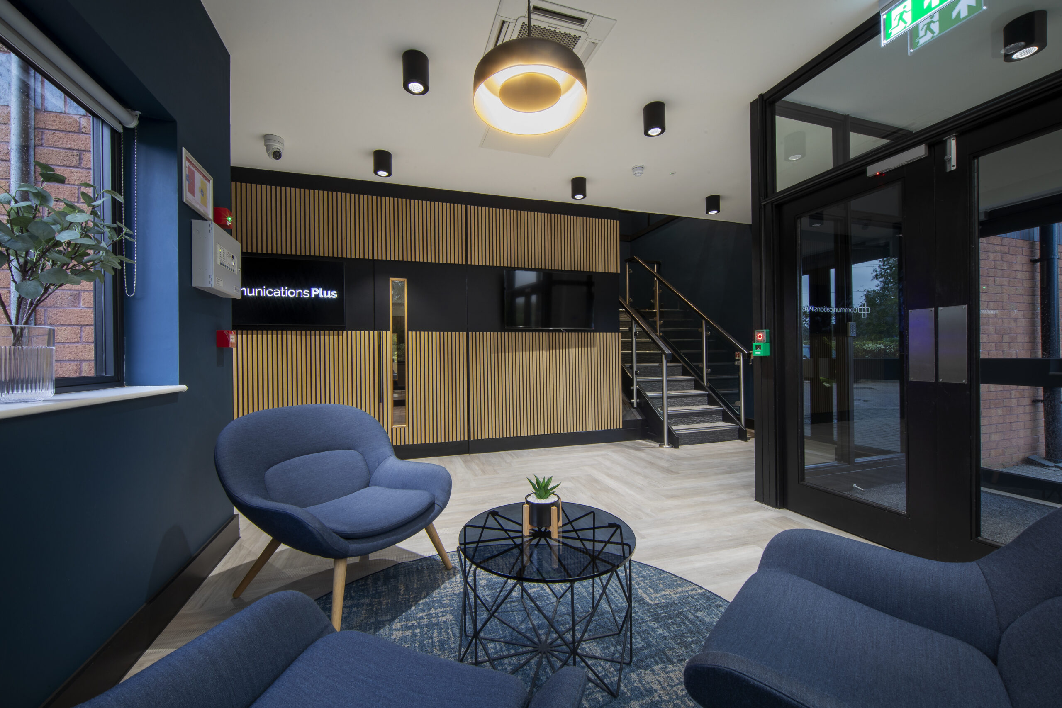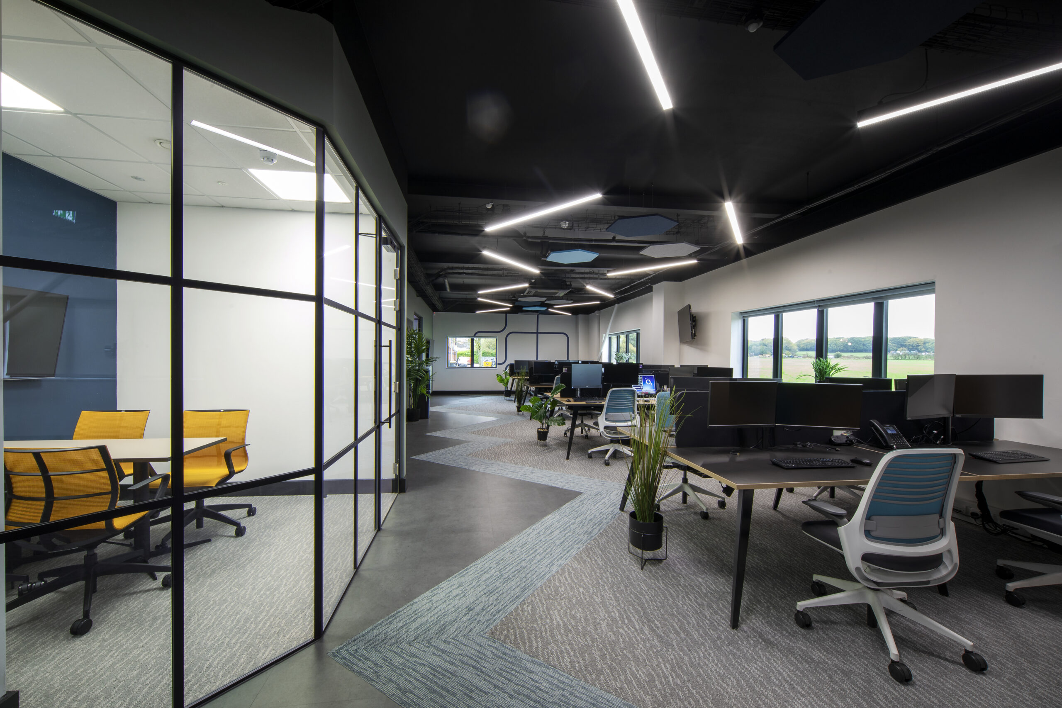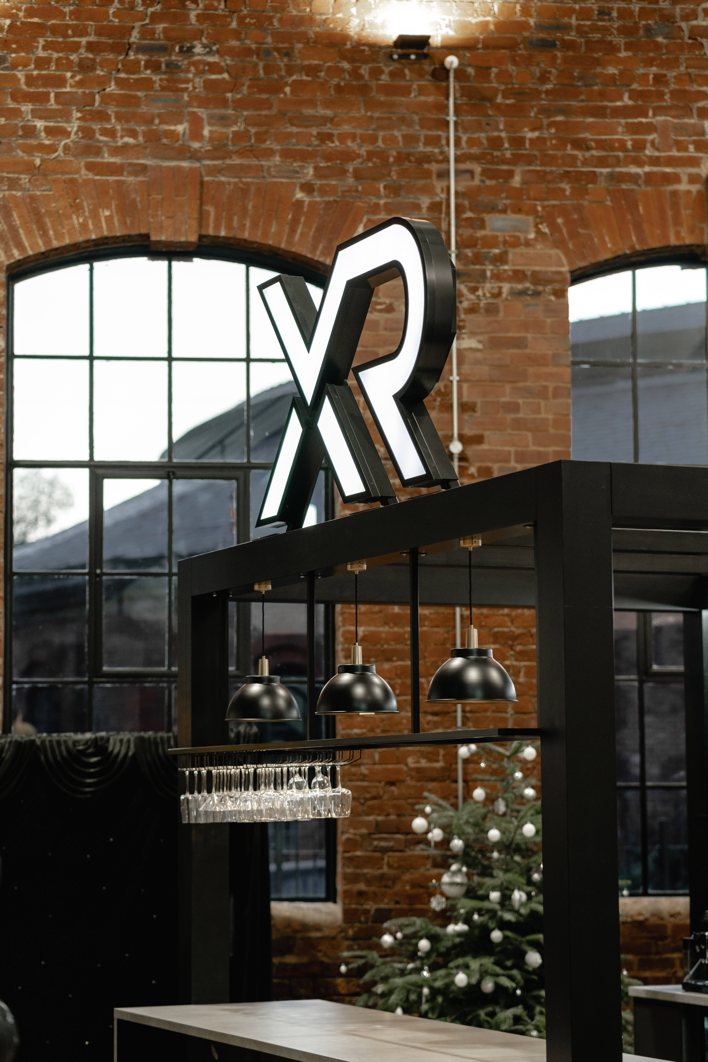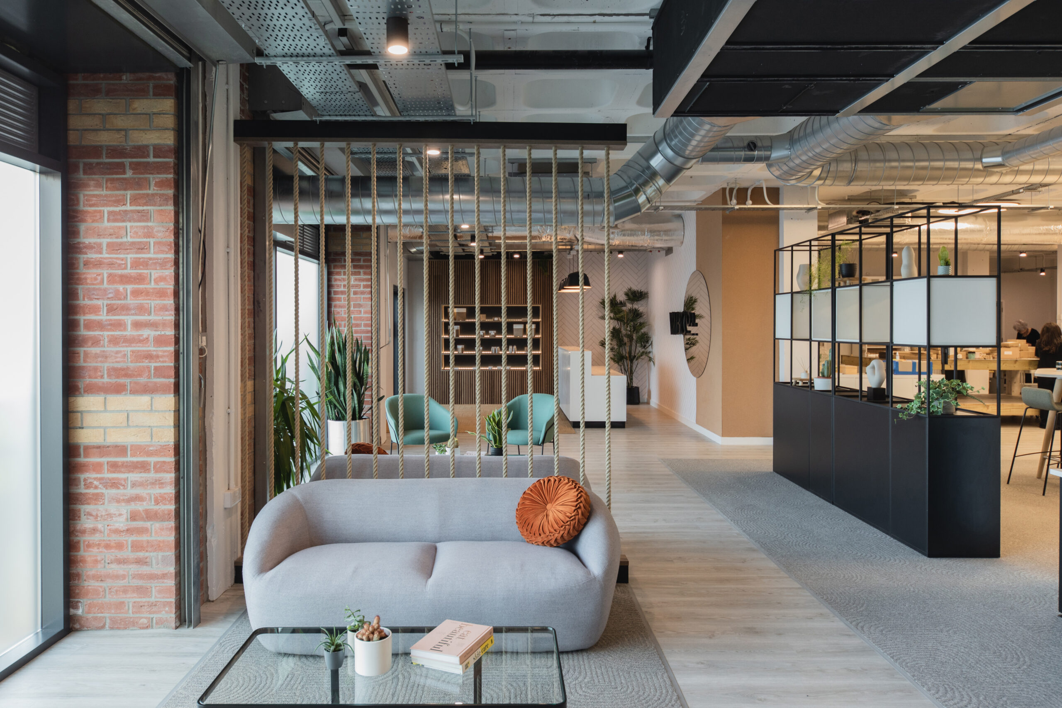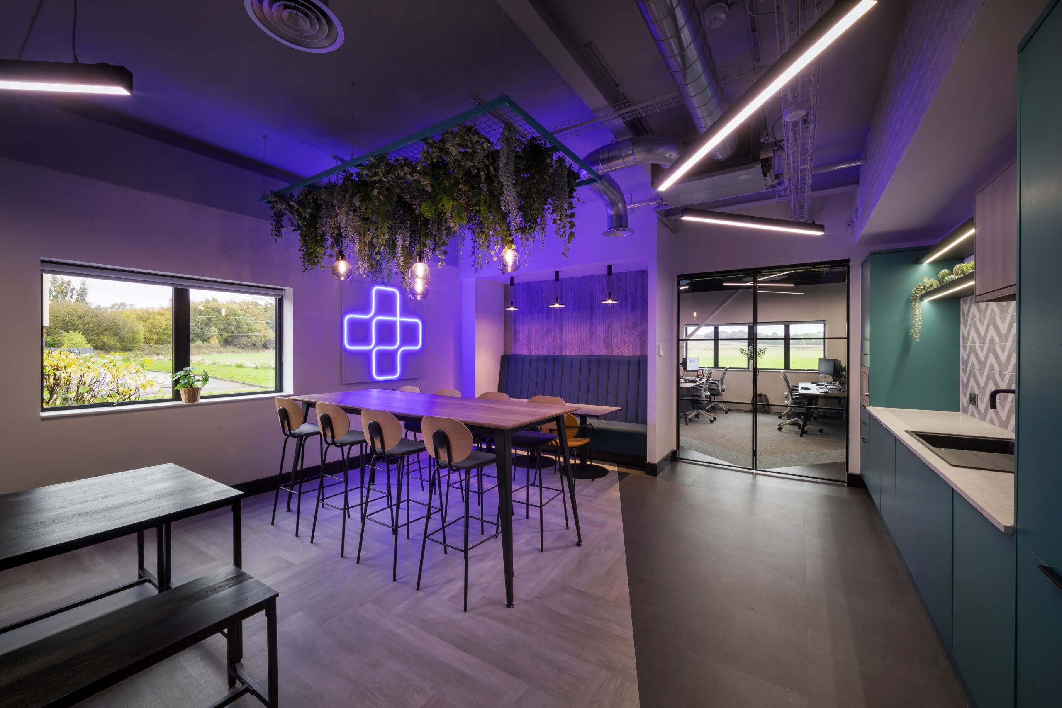
Communications Plus
Working in collaboration with Ultimate Commercial Interiors, the relocation of Communication Plus’ headquarters involved a full CAT-B refurbishment to an industrial unit in St Helens to create a dynamic and innovative workspace for a growing tech sector business.
Extensive works including the replacement of all windows, removal of internal walls and stripping out ceilings, interior fixtures and fittings allowed for the complete reconfiguration and redesign of the entire ground and first floor to include a warm and welcoming reception area, a vibrant work cafe, cellular offices and meeting rooms, as well as WCs and a shower room.
Project: Communications Plus Office
Location: St. Helens
Size: 5425 sqft
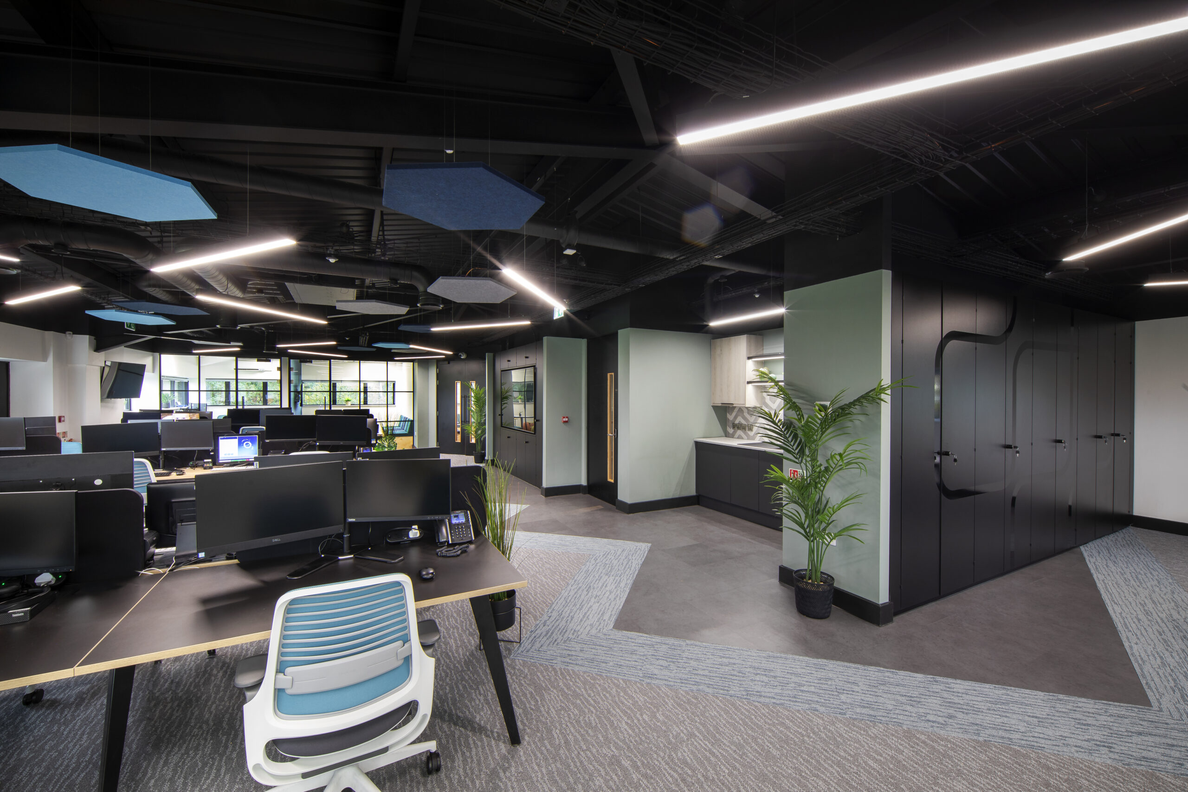
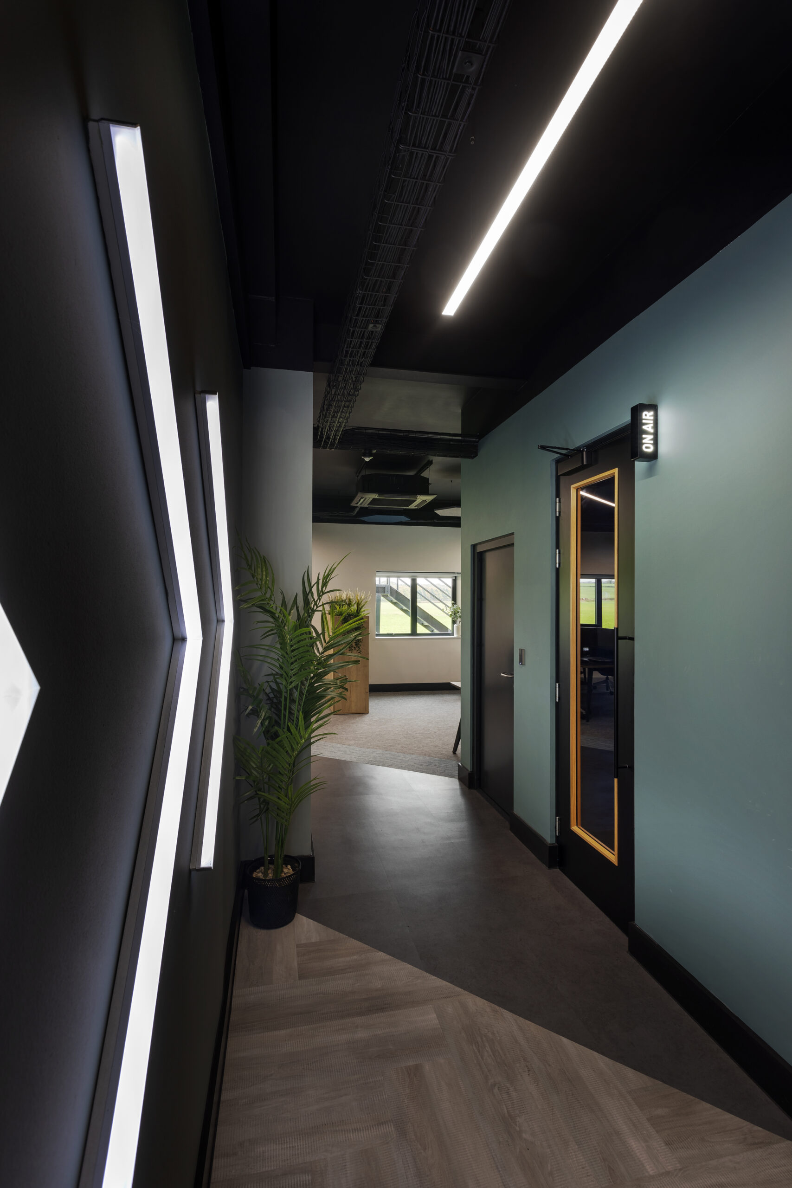

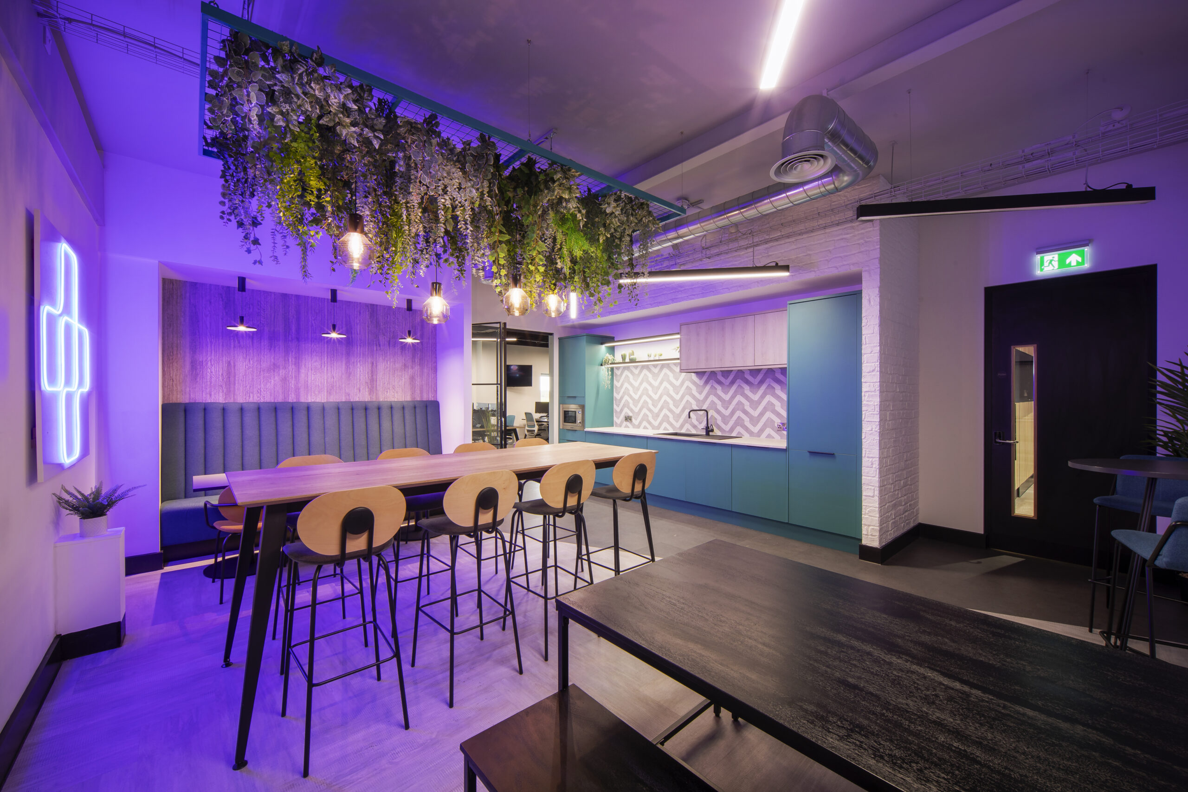
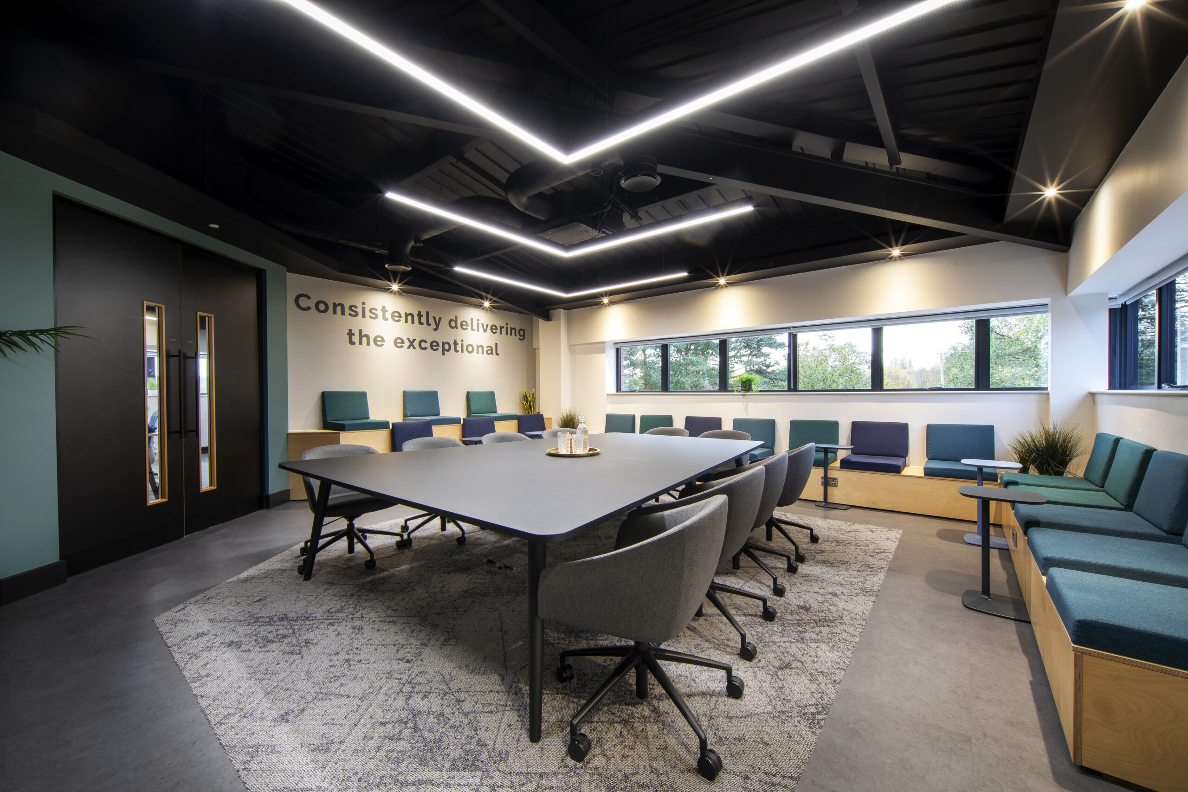
The interior concept is bold and constrasting with punches of blue to reflect the Communications Plus brand. Attention to detail was paramount to this design in order to maximise and effectively utilise all available space. Exposed, painted black ceilings throughout the ground and first floor allows for extra height, yet the stark contrast with the whiteness of the perimeter walls detracts away from the claustrophobic feeling and adds depth and cosiness.
As a forward thinking business, the new Communications Plus office comprises of a variety of work zones from focus areas such as phone booths to the privacy of cellular meeting rooms to the hustle and bustle of the open plan office. All of which connect seamlessly to the collaborative and social areas such as the work cafe on ground floor, which can be opened up to the open plan office via glass bifolding doors.
