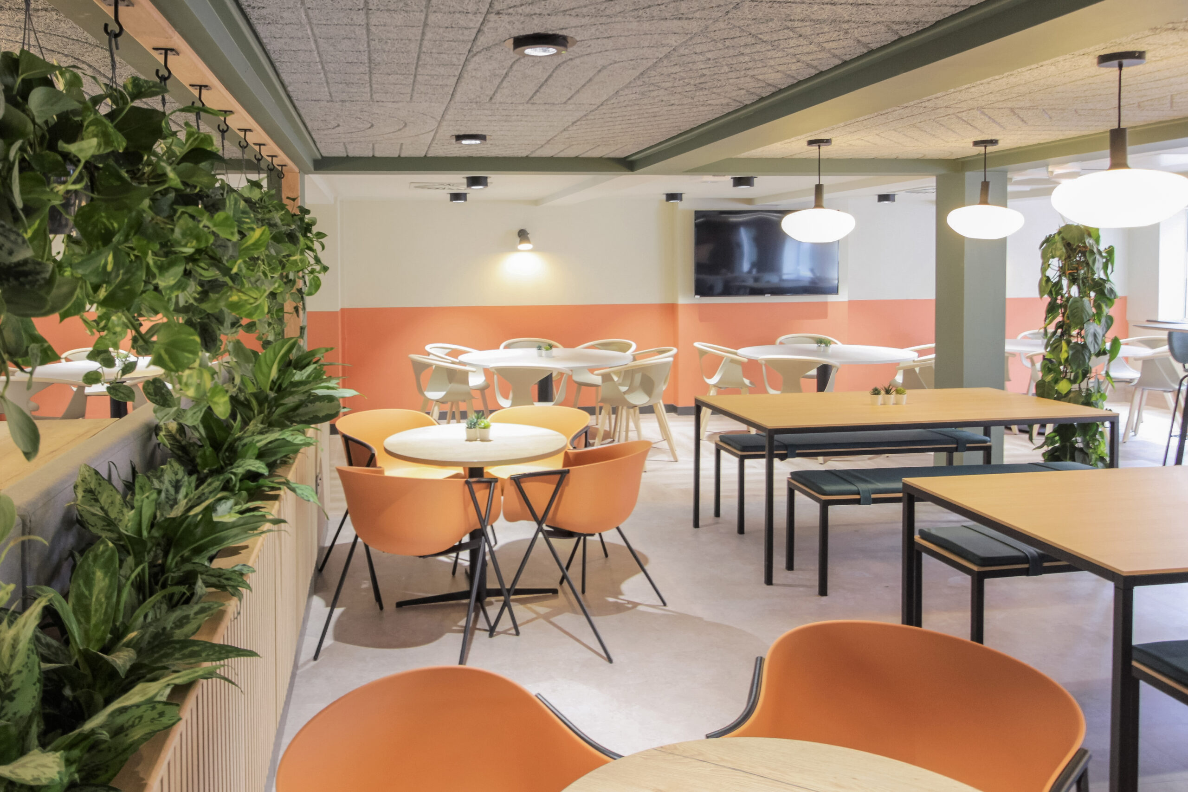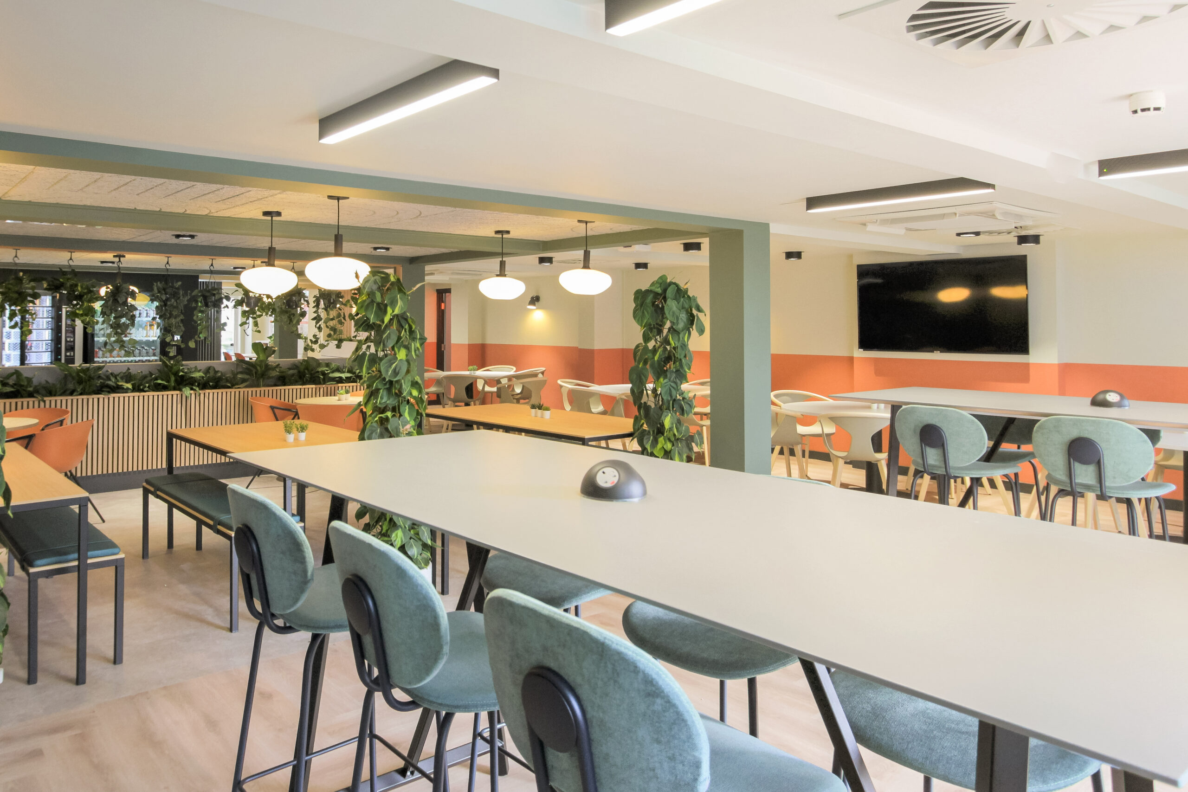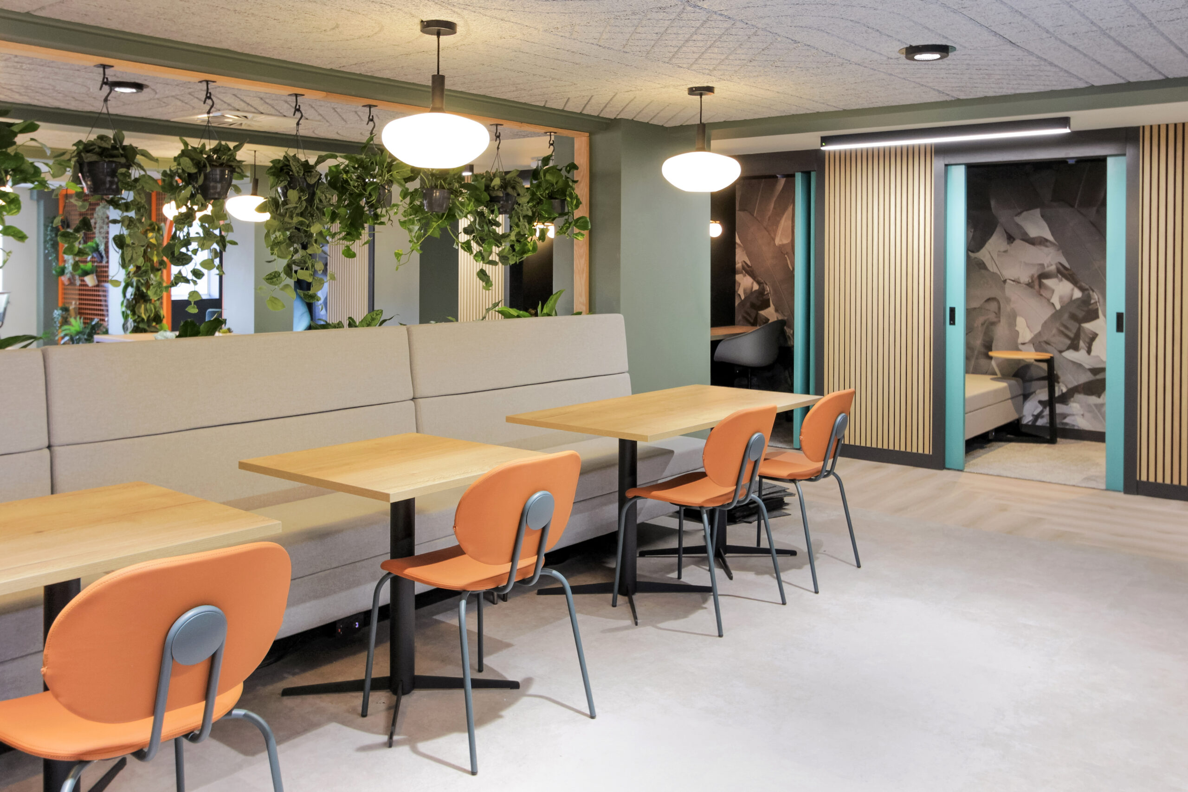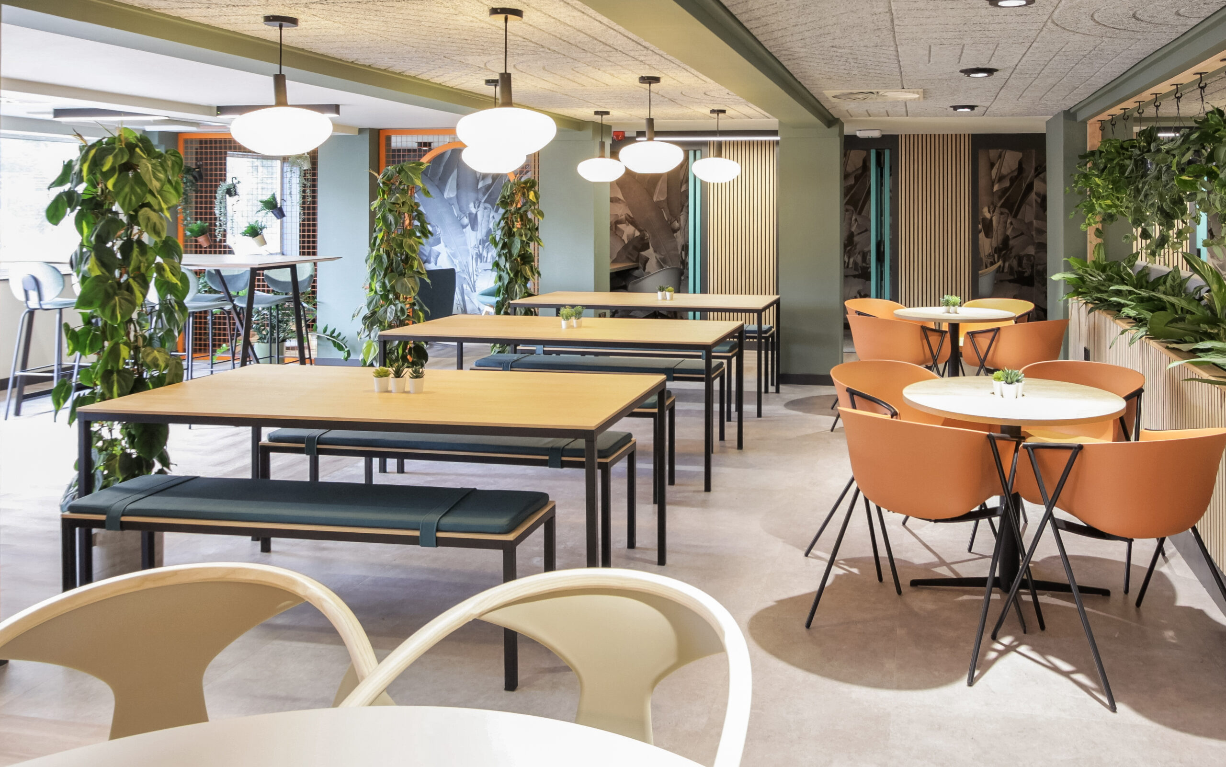
Quorn
Working in collaboration with Ultimate Commercial Interiors, Quorn’s previously underutilised workspace was transformed into a vibrant Work Cafe. Additionally, a new multifunctional training facility was introduced, which demonstrates Quorn’s commitment to enhancing employee collaboration and well-being post-pandemic.
The bright, open design encourages dining and socialisation, while the modern training space, equipped with advanced lighting, AV solutions and flexible furniture, supports various learning and collaboration styles, promoting a dynamic work environment. The redevelopment of this space at their Stokesley HQ allowed for factory and office staff to use simultaneously, signalling a transition from a traditional segregated office/ production set up into a forward thinking, collaborative workplace.
Project: Quorn HQ Work Cafe
Location: Stokesley
Size: 3692 SQ FT
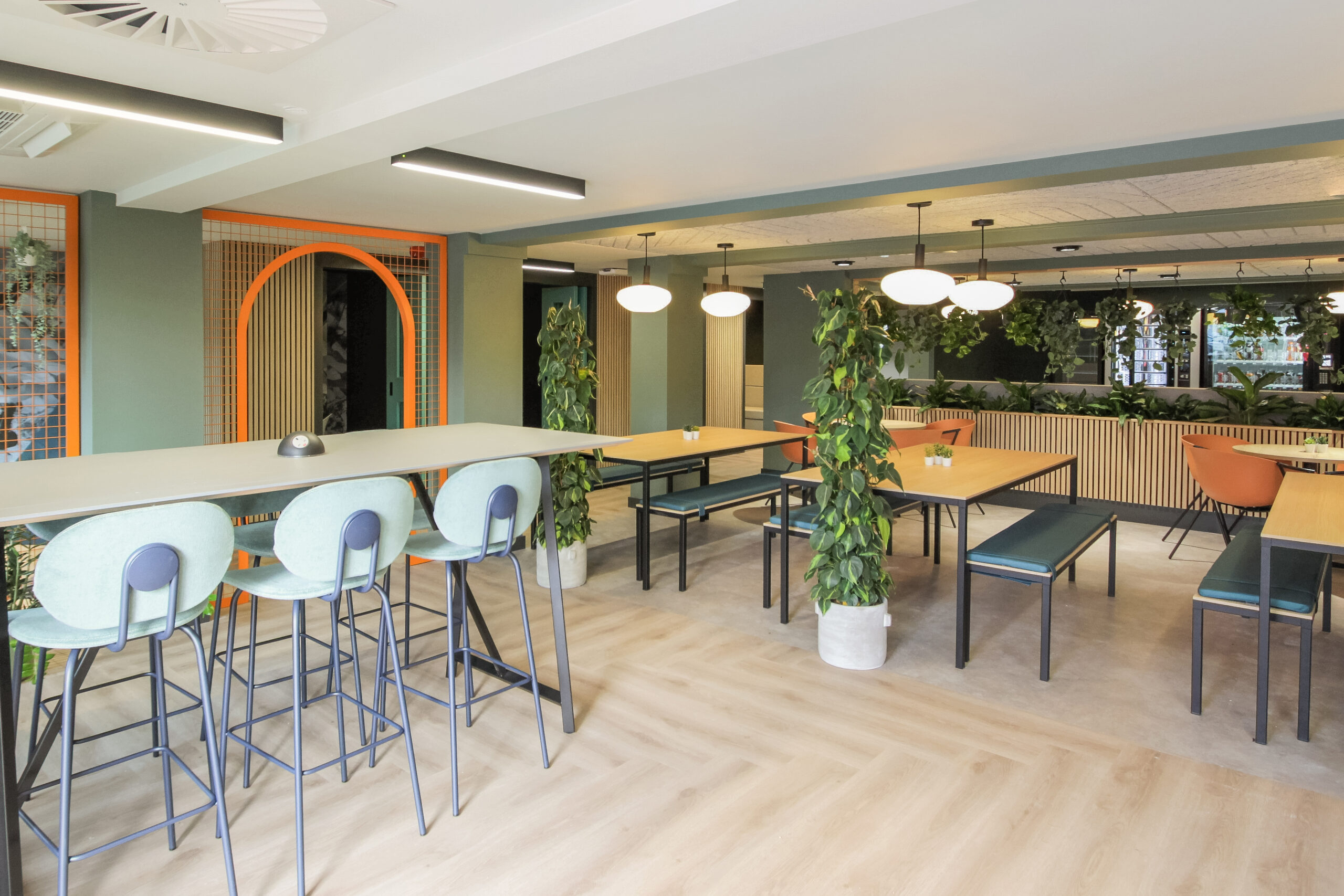
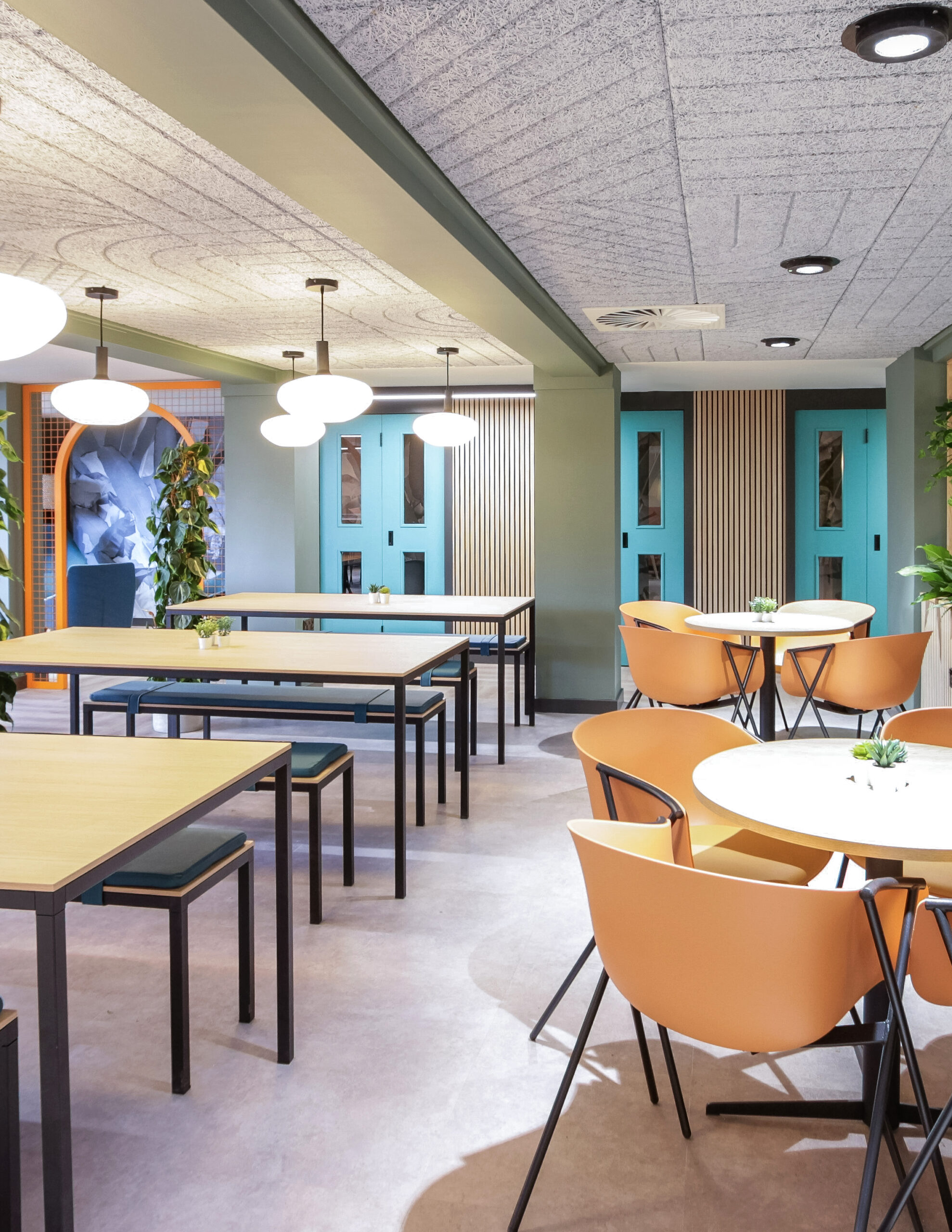
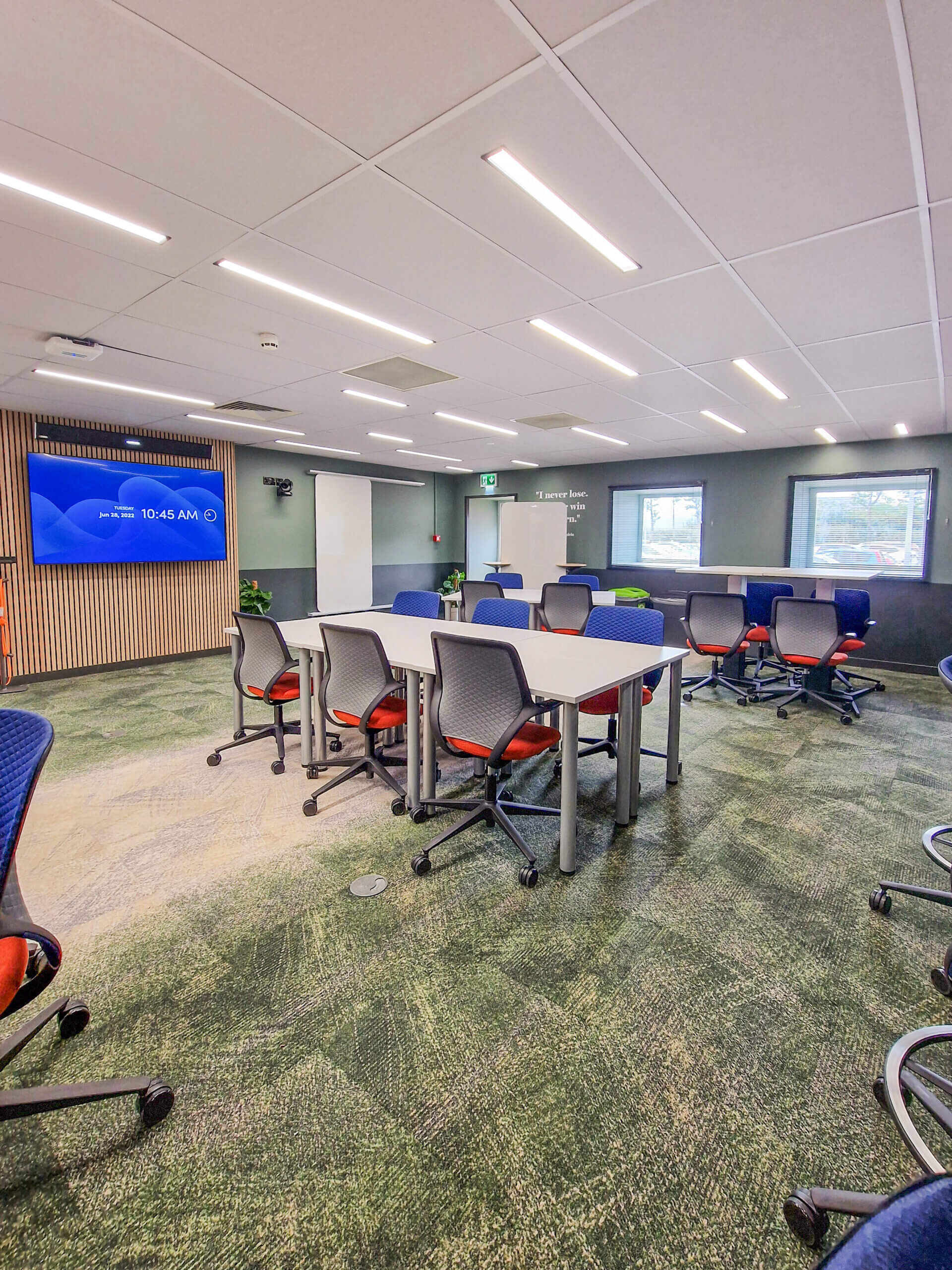
Taking inspiration from the Quorn branding, the design introduces muted oranges and complimentary greens in the form of paint finishes and biophilia to reflect the company brand, product and ethos. A variety of floor finishes, acoustic ceiling rafts and feature lighting help add interest and subtlely divide the space into different zones. A mix of open and cellular spaces allow for collaborative / private working, with the flexibility for social events.
The positive feedback received from the client along with further referral work of redevelopment of other areas on site is a testament to the success of the Work Cafe. Despite some initial challenges on site due to the nature of the building, the transformation of the space and resulting client satisfaction validated the efforts invested in it.
