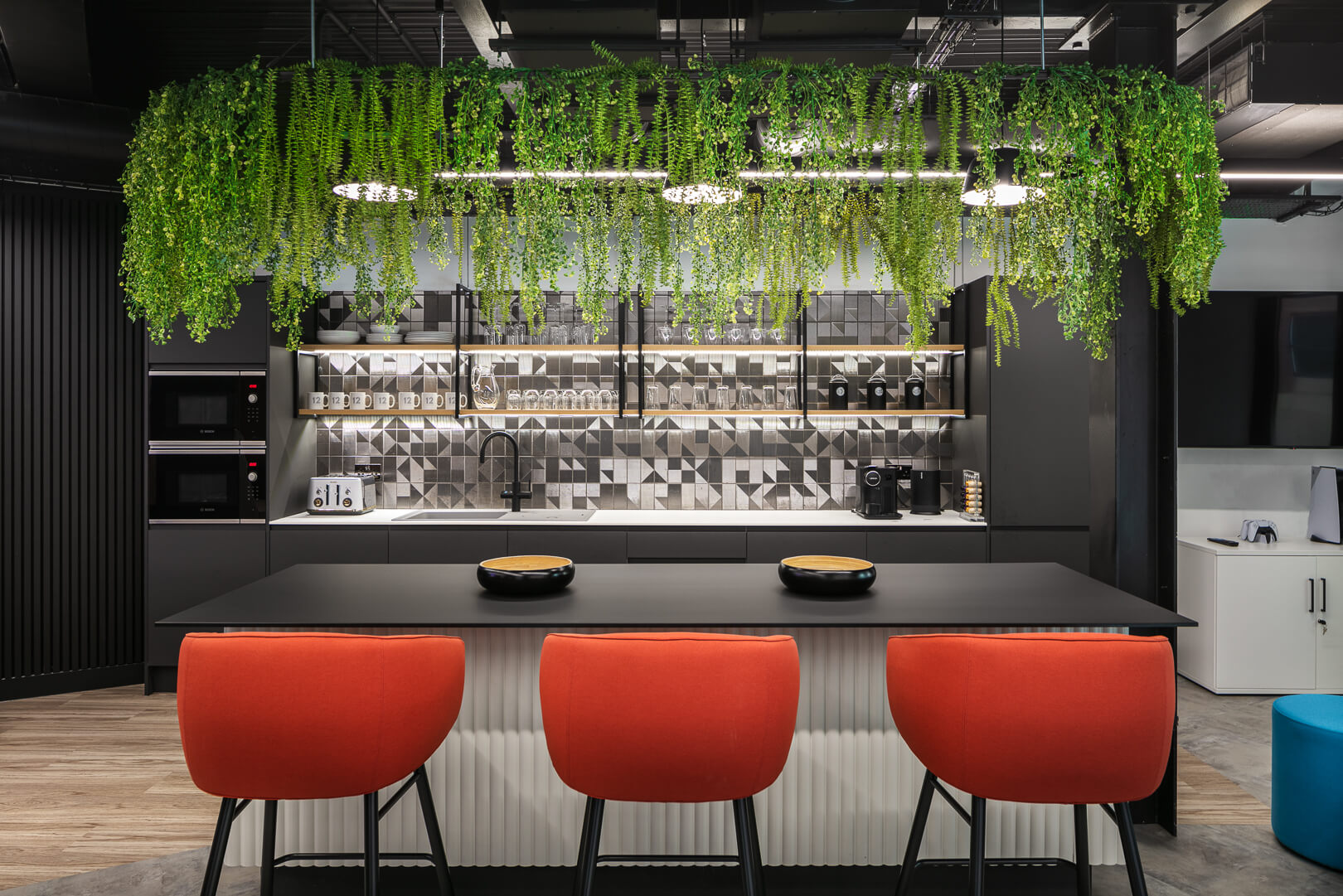Services
Commercial Interior Design
Our comprehensive approach to interior design allows us to engage in every phase of the design process, from the initial briefing through concept development and onto the creation of construction drawings.
We understand that each project is unique to company ethos and brand, which is why each project is tailored specifically. Collaborating with the project team we strive to create bespoke environments for every project.
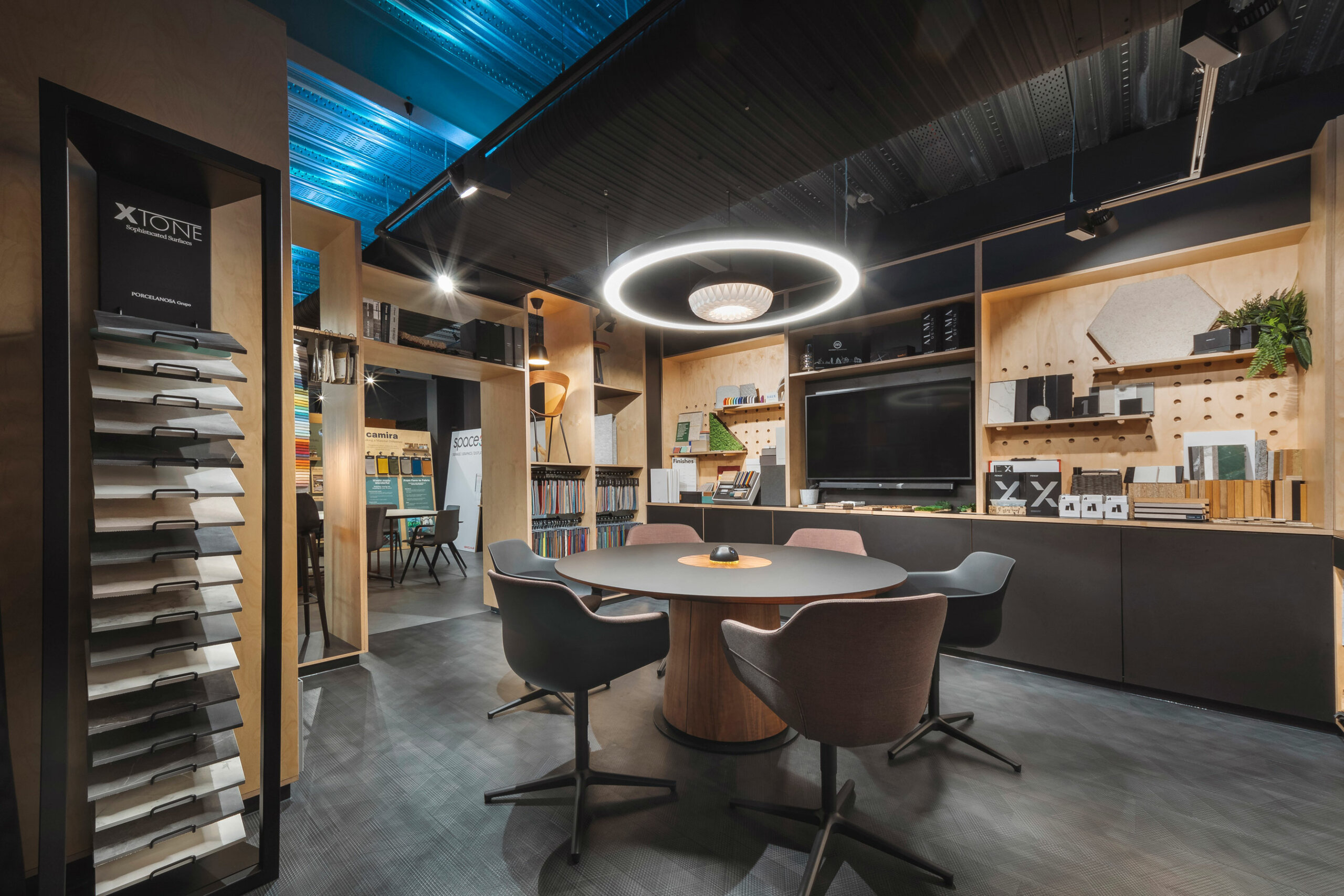
3D Visualisation
3D visualisation is a vital tool in communicating the evolution of the design process and bringing our final design concepts to life.
Our in house capability to produce 3D visualisation and CGI’s, high quality renders for wider marketing purposes, 360° views and 3D walkthroughs enables us to effectively convey our ideas and provide absolute clarity of the design vision.
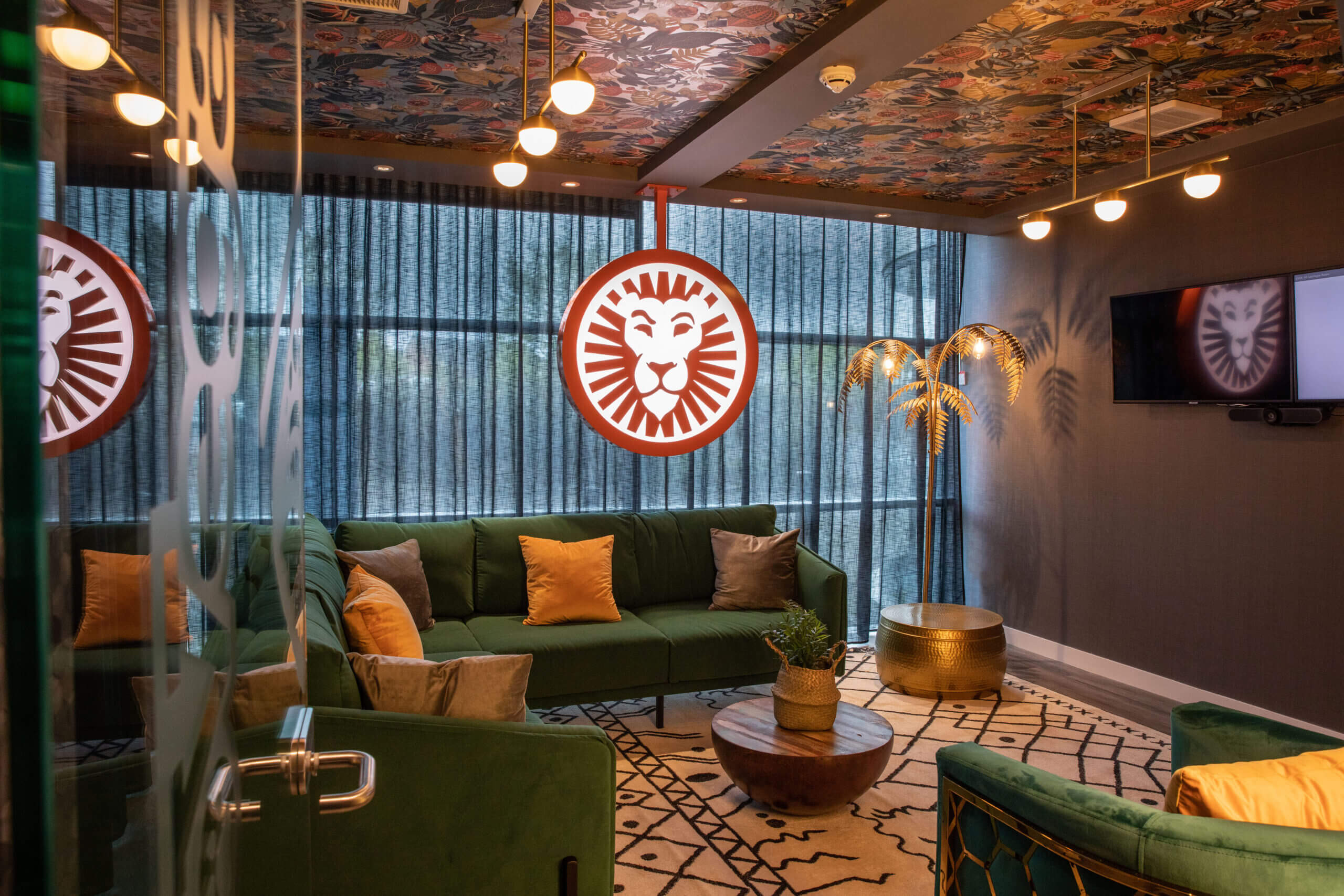
Space Planning
Space planning is an essential aspect of interior design that involves strategically utilising space to create functional and visually appealing environments.
Working collaboratively, we develop or refine a brief as part of initial client engagement activities to act as the catalyst for the design. From space appraisals and feasibility concepts through to meaningful proposed layouts, we thoughtfully consider the flow and functionality of the space. We produce designs that address the distinct operational and cultural requirements of each business.
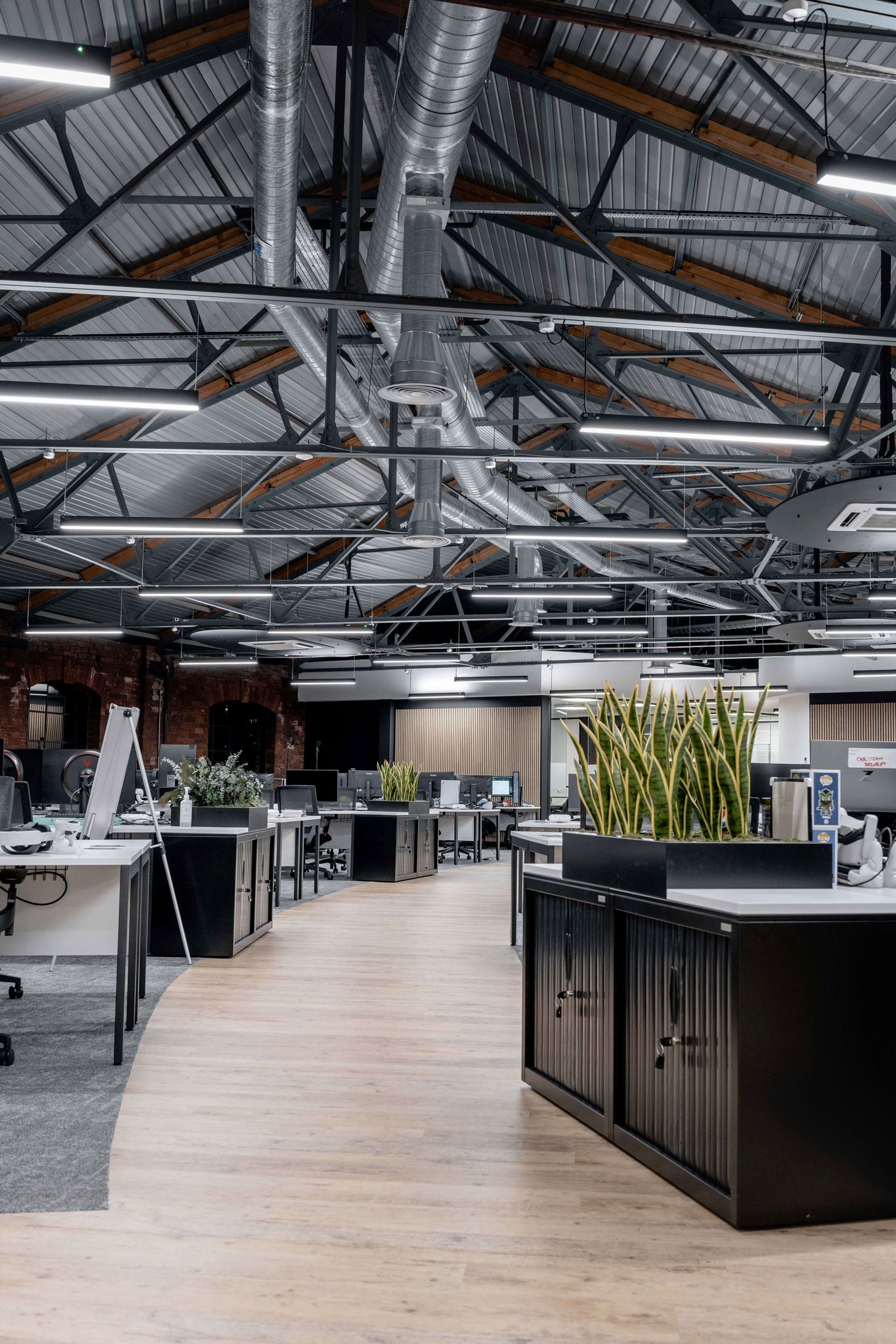
Furniture Consultancy
Our furniture consultancy service aims to assess current furniture and space, suggesting options that align with the company’s needs and employees’ work preferences.
Aligning with the company’s branding, we choose furniture finishes and distinctive pieces that not only complement but also enhance brand identity to transform your workspace into a zone of productivity and energy.
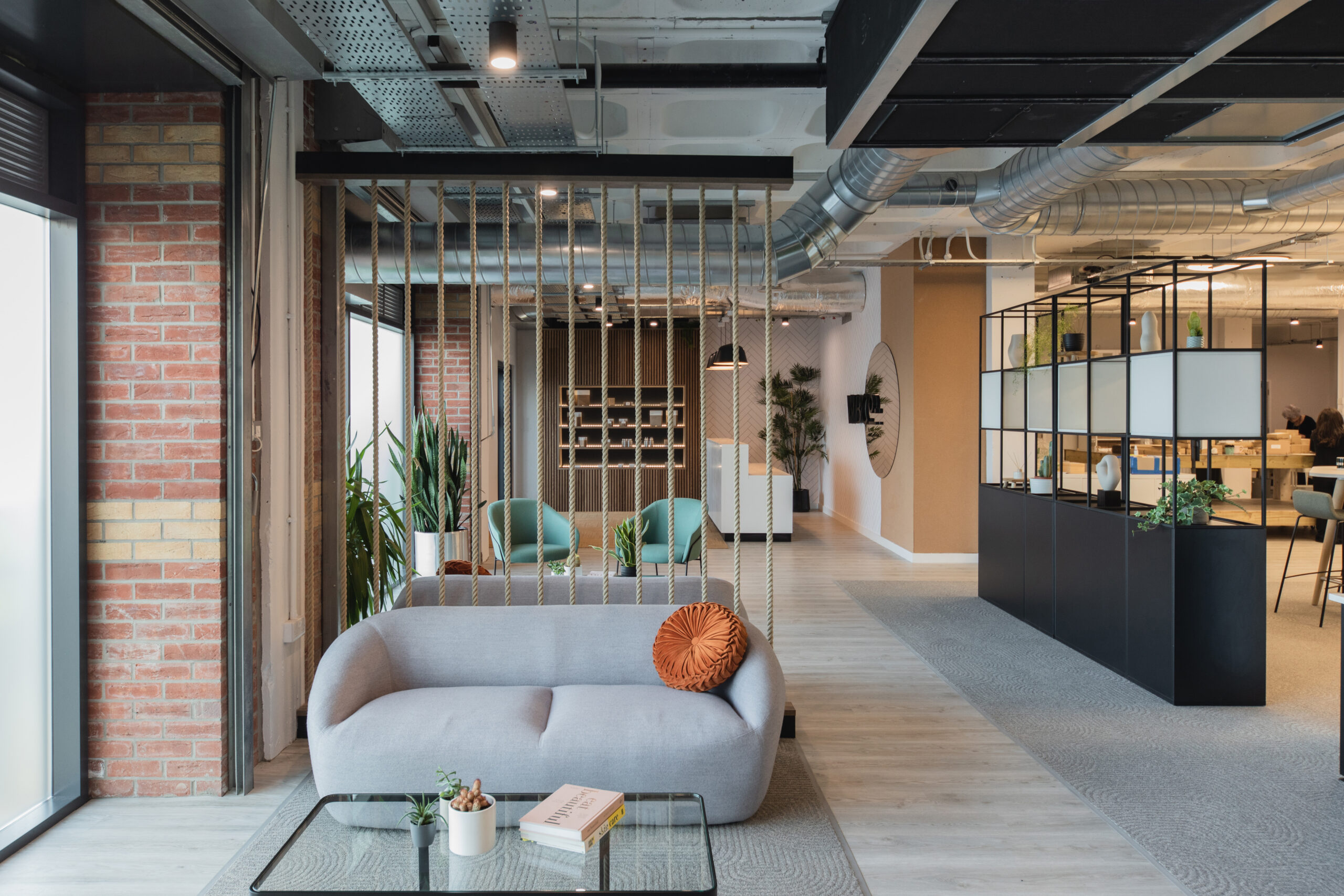
Workplace consultancy
Our workplace consultancy service is an evaluating and educational tool in order to help maximise the potential of the current workspace and explore ways to optimise it for current and future business needs.
Whether the goal is to adapt an existing space, relocate to new premises or accommodate future growth plans, our customised solutions can offer guidance towards making meaningful and well informed decisions.
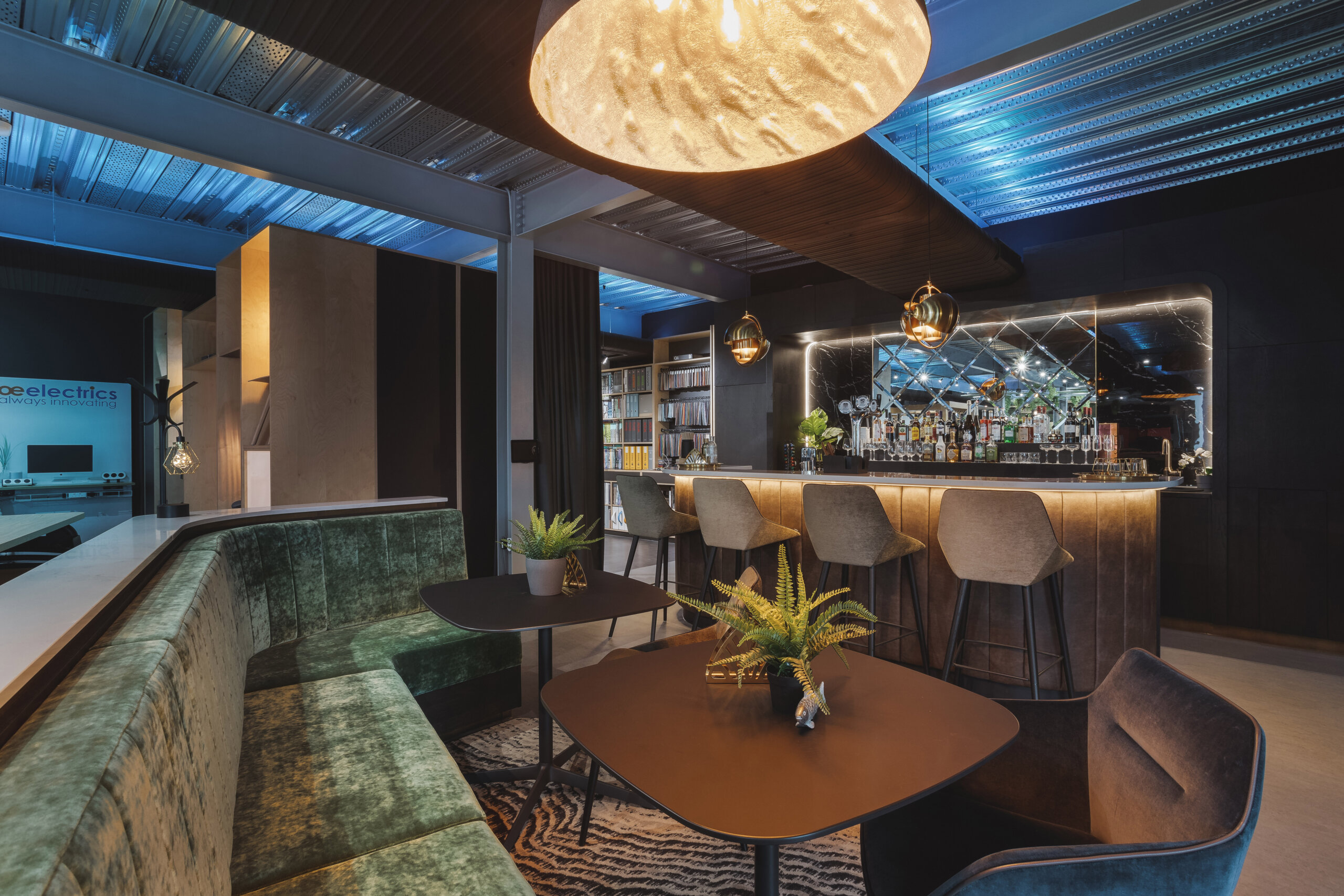
Technical Design
Our architectural background allows us to produce clear and concise technical information at all stages of the design process.
Our thoughtful and considered approach ensures realistic and cost effective technical design solutions alongside a strong knowledge of Building and Workplace regulations.
